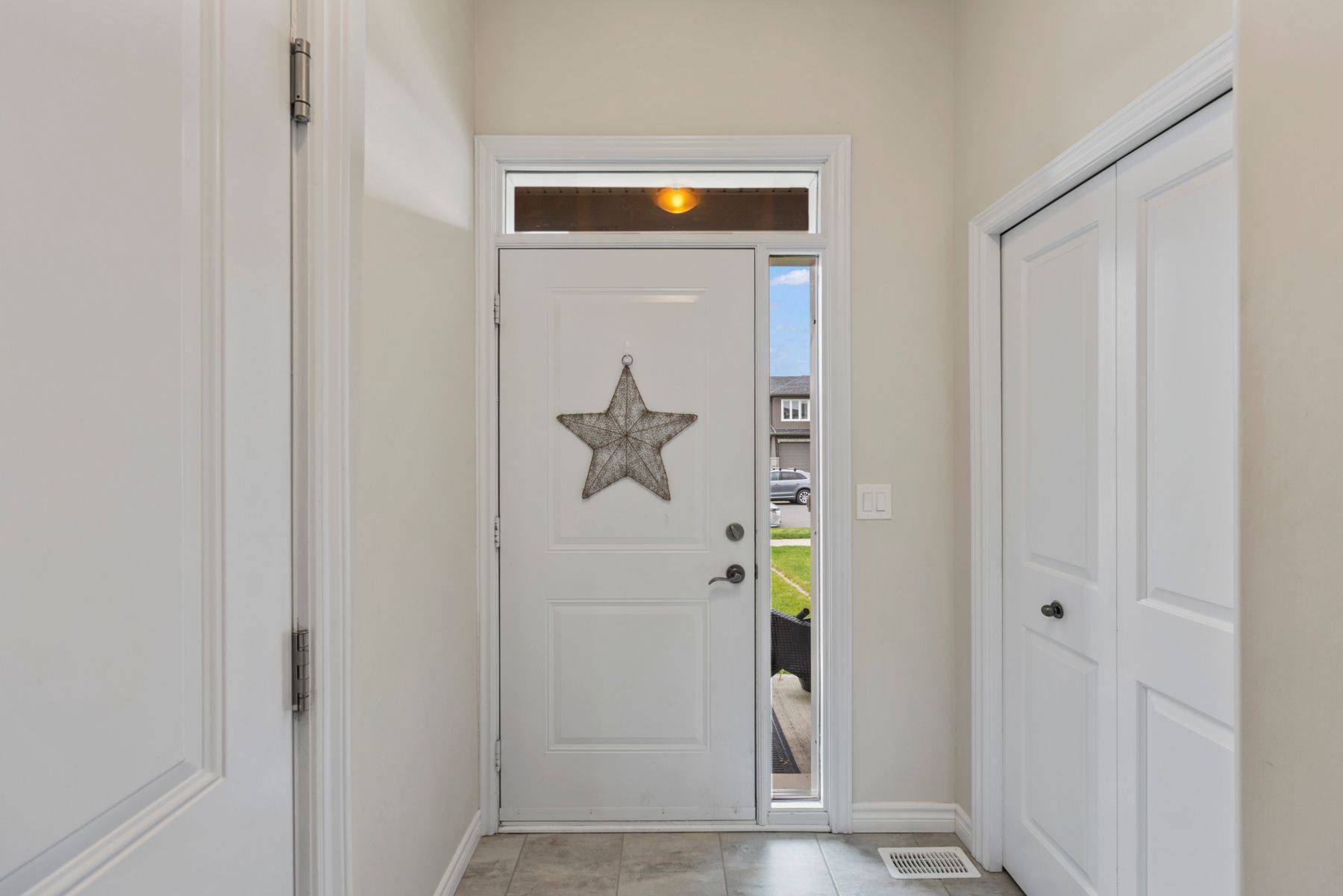REQUEST A TOUR If you would like to see this home without being there in person, select the "Virtual Tour" option and your advisor will contact you to discuss available opportunities.
In-PersonVirtual Tour
$ 529,900
Est. payment /mo
New
1440 Monarch DR Kingston, ON K7P 0R9
3 Beds
3 Baths
UPDATED:
Key Details
Property Type Townhouse
Sub Type Att/Row/Townhouse
Listing Status Active
Purchase Type For Sale
Approx. Sqft 1500-2000
Subdivision 42 - City Northwest
MLS Listing ID X12250378
Style 2-Storey
Bedrooms 3
Building Age 6-15
Annual Tax Amount $4,654
Tax Year 2025
Property Sub-Type Att/Row/Townhouse
Property Description
Beautiful 3-Bed, 3-Bath Townhome in Kingston's Desirable West end. Welcome to this well-maintained, move-in ready townhome located in Kingston's sought-after Woodhaven neighbourhood. Offering 3 spacious bedrooms and 3 bathrooms, this bright and modern home features an open-concept main floor that's perfect for both relaxing and entertaining. The stylish kitchen is equipped with sleek countertops and flows seamlessly into the dining and living areas. Upstairs, the generous primary bedroom boasts a private ensuite bath and a walk-in closet for ultimate comfort and convenience. With tasteful finishes throughout and a thoughtful layout, this home is ideal for families, professionals, or anyone looking for low-maintenance living in a prime location close to schools, parks, shopping, and transit. Don't miss your chance to call this beautiful property home schedule your private showing today!
Location
State ON
County Frontenac
Community 42 - City Northwest
Area Frontenac
Rooms
Family Room Yes
Basement Full, Unfinished
Kitchen 1
Interior
Interior Features Water Heater, ERV/HRV
Cooling Central Air
Fireplace No
Heat Source Gas
Exterior
Parking Features Private
Garage Spaces 1.0
Pool None
Roof Type Asphalt Shingle
Lot Frontage 20.0
Lot Depth 101.0
Total Parking Spaces 2
Building
Foundation Poured Concrete
Others
Virtual Tour https://youtu.be/dqYT3-IRndg
Listed by RE/MAX FINEST REALTY INC., BROKERAGE





