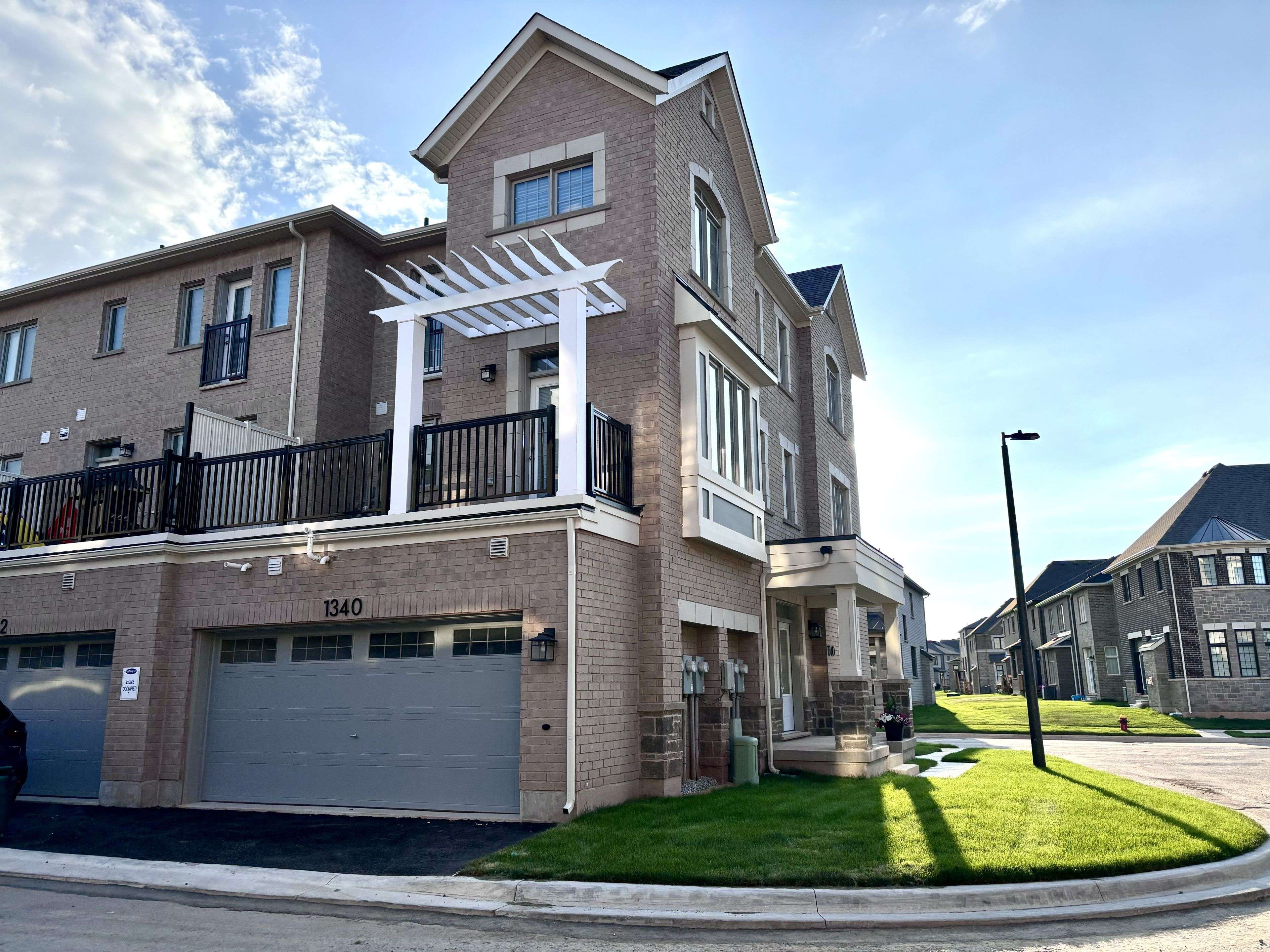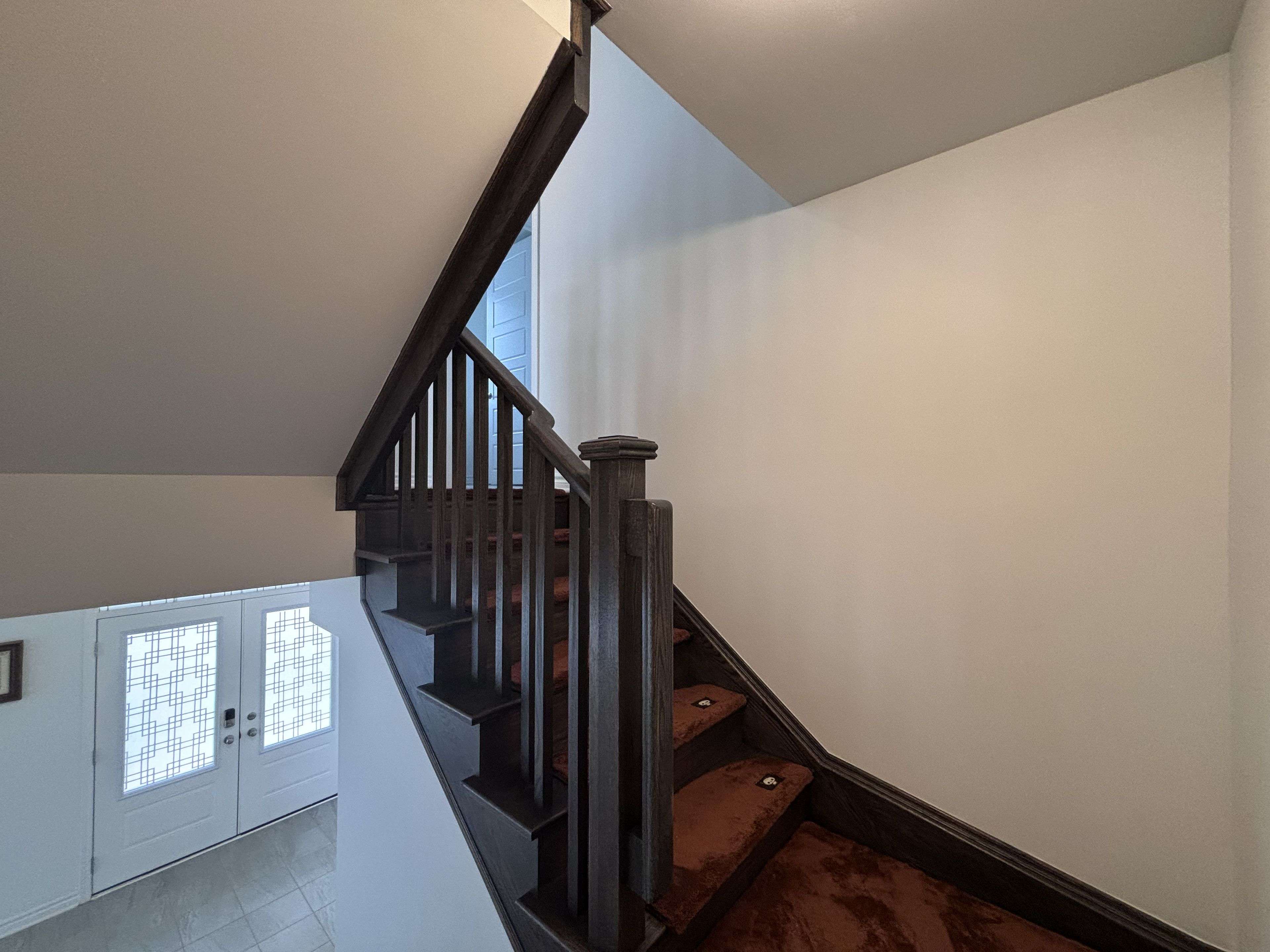REQUEST A TOUR If you would like to see this home without being there in person, select the "Virtual Tour" option and your advisor will contact you to discuss available opportunities.
In-PersonVirtual Tour
$ 3,790
New
1340 Ripplewood AVE Oakville, ON L6M 5P1
4 Beds
3 Baths
UPDATED:
Key Details
Property Type Townhouse
Sub Type Att/Row/Townhouse
Listing Status Active
Purchase Type For Rent
Approx. Sqft 2000-2500
Subdivision 1012 - Nw Northwest
MLS Listing ID W12251393
Style 3-Storey
Bedrooms 4
Property Sub-Type Att/Row/Townhouse
Property Description
Beautiful, sun-filled 3-storey corner unit in high-demand Rural Oakville! Prime location with easy access to shopping, hospital, and highways. Features luxury upgrades, including hardwood flooring and premium finishes. The ground floor offers flexible space for an office or family entertainment. Modern kitchen with upgraded S.S. appliances, quartz countertops, island, and contemporary wood cabinets. Open-concept living with 9' ceilings and pot lights. Walk out to a large balconyperfect for BBQs. Convenient second-floor laundry for householder daily demand.
Location
State ON
County Halton
Community 1012 - Nw Northwest
Area Halton
Rooms
Family Room Yes
Basement None
Kitchen 1
Separate Den/Office 1
Interior
Interior Features On Demand Water Heater
Cooling Central Air
Fireplace No
Heat Source Gas
Exterior
Parking Features Private
Garage Spaces 2.0
Pool None
Roof Type Asphalt Shingle
Total Parking Spaces 3
Building
Foundation Concrete
Listed by HOMELIFE LANDMARK REALTY INC.





