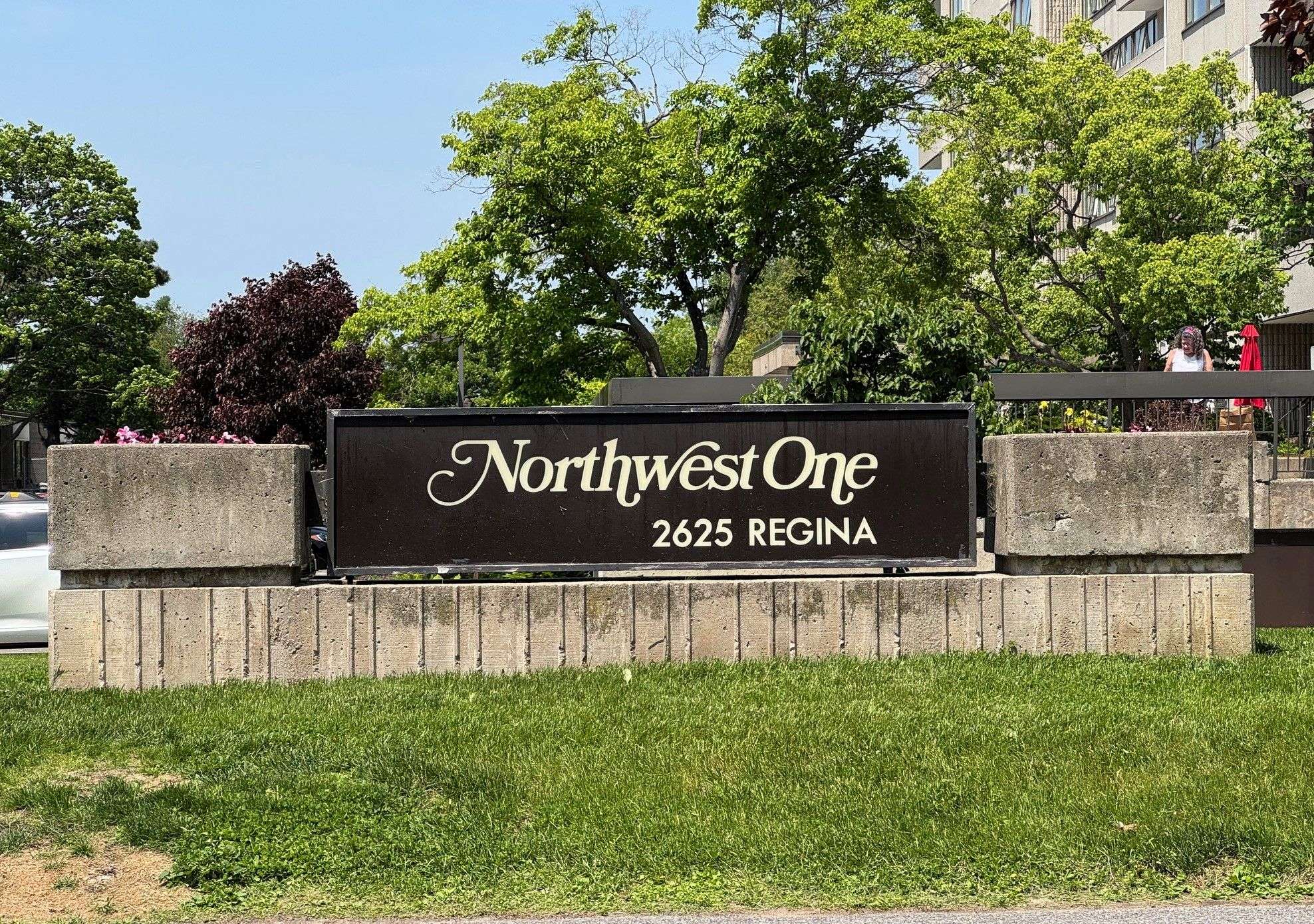$344,900
$344,900
For more information regarding the value of a property, please contact us for a free consultation.
2625 Regina ST #1401 Britannia - Lincoln Heights And Area, ON K2B 5W8
3 Beds
2 Baths
Key Details
Sold Price $344,900
Property Type Condo
Sub Type Condo Apartment
Listing Status Sold
Purchase Type For Sale
Approx. Sqft 1000-1199
Subdivision 6102 - Britannia
MLS Listing ID X12202934
Sold Date 06/16/25
Style Apartment
Bedrooms 3
HOA Fees $964
Annual Tax Amount $3,197
Tax Year 2025
Property Sub-Type Condo Apartment
Property Description
Wonderful 3 bedroom with fabulous river views from all living room/dining and bedrooms. This spacious condo offers an open kitchen overlooking the living and dining rooms offering tremendous space for entertaining family and friends. The primary bedroom has a walk-in closet and convenient 2 pc ensuite as well as access to the large balcony overlooking the river and cityscape towards downtown. The second bedroom also has access to the balcony. The third bedroom faces north with direct views of the river and the Gatineau Hills beyond. The amenities in the complex are second to none with a wonderful indoor pool (currently closed for maintenance), large library, inviting party room, sauna, billiards and ping pong to keep the grandkids and young at heart entertained. It is a welcoming community that offers social events you can join at your pace. Put it all together and it really is a compelling offering.
Location
State ON
County Ottawa
Community 6102 - Britannia
Area Ottawa
Rooms
Family Room No
Basement None
Kitchen 1
Interior
Interior Features None
Cooling Central Air
Laundry In Building, Common Area, Shared
Exterior
Exterior Feature Landscaped
Parking Features Underground
Garage Spaces 1.0
Amenities Available Gym, Indoor Pool, Party Room/Meeting Room, Sauna, Visitor Parking, Elevator
View River, Skyline
Exposure North East
Total Parking Spaces 1
Balcony Open
Building
Locker None
Others
Senior Community Yes
Pets Allowed Restricted
Read Less
Want to know what your home might be worth? Contact us for a FREE valuation!

Our team is ready to help you sell your home for the highest possible price ASAP





