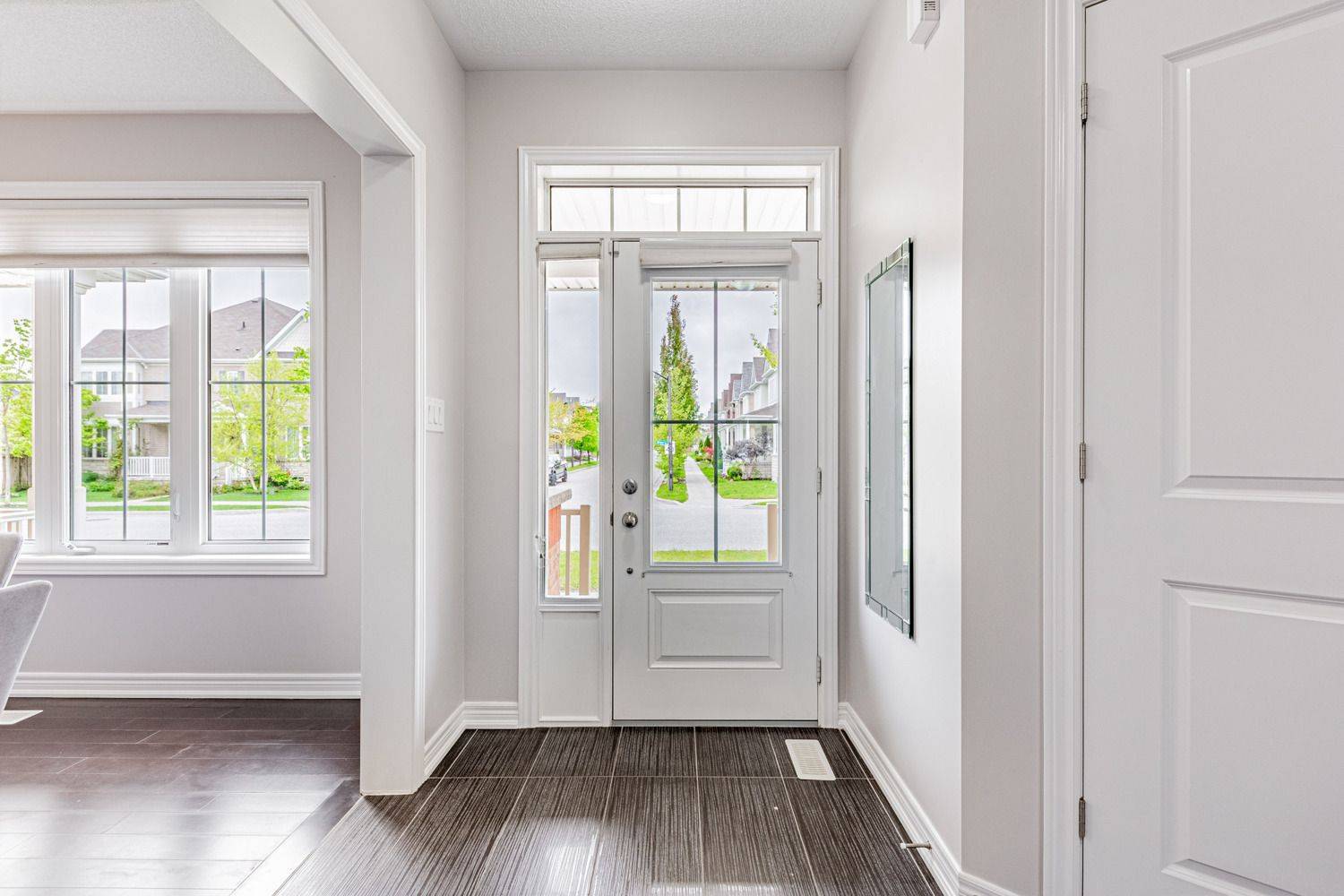$1,068,888
$1,100,000
2.8%For more information regarding the value of a property, please contact us for a free consultation.
207 Almira AVE Markham, ON L6B 0Y9
3 Beds
3 Baths
Key Details
Sold Price $1,068,888
Property Type Condo
Sub Type Att/Row/Townhouse
Listing Status Sold
Purchase Type For Sale
Approx. Sqft 1500-2000
Subdivision Cornell
MLS Listing ID N12171614
Sold Date 06/16/25
Style 2-Storey
Bedrooms 3
Building Age 6-15
Annual Tax Amount $4,946
Tax Year 2025
Property Sub-Type Att/Row/Townhouse
Property Description
Beautiful Ballantry Green Feature Home. Fresh Cornell Markham Area. Corner Unit Like Semi Detached. Welcoming Front porch sit-out. Well-Laid, Roomy, Bright Great Floor Plan. 9' CEILINGS on ground floor. Upgraded Modern Kitchen, extended full height kitchen cabinets, with centre island with Breakfast bar and double undermounted sink, upgraded counters, Breakfast Area, Great Room, Mudroom & Rear Porch, Primary Bedroom with TWO WALK-IN CLOSETS. Private Fully fenced backyard, DOUBLE CAR GARAGE. EV Charger in Garage. Glass Frameless Shower In Primary. BUILDER UPGRADES worth 26k+ when purchased. (***SEE BELOW***). Rough-in for central vac. Convenient Proximity To Cornell Community Ctr W/Triple Gym, Aquatics, Health & Fitness, Indoor Track & Playgrnd, Halls, Schools, Stouffville Hospital .Access To 407, Transit, Markham & Mount Joy GO. Just move in and enjoy. ***BUILDER UPGRADES INCLUDE*** (as per builder specs as installed by the builder): ***KITCHEN*** Additional Countertop extended with cabinets, Silestone counter tops in kitchen, Undermount double sink in center island with upgraded drain, Up to Ceiling Cabinets, including upgrade to 24" Deep Cabinet with Panel, GAS LINE FOR GAS STOVE or Cook-Top or Dryer includes 110V receptacle. ***FLOORING AND STAIRS*** Foyer, Hallway, Powder Room, Kitchen/Breakfast Area, Mud Room, Upgraded Vintage Smooth Solid Sawn (Engineered) Northern Maple Estate in Great Room, Dining (flex Room), Oak Chamfered Pickets and Posts. ***WASHROOMS***Frameless Glass Shower in Primary BR, Waterproof pot light, ROUGH-IN FOR 3 PIECE WASHROOM IN BASEMENT. ***BASEMENT WINDOWS*** 24"x30" Vinyl Basement Window In lieu of Standard
Location
State ON
County York
Community Cornell
Area York
Rooms
Family Room No
Basement Full, Unfinished
Kitchen 1
Interior
Interior Features Auto Garage Door Remote, Built-In Oven, Rough-In Bath, Ventilation System
Cooling Central Air
Exterior
Exterior Feature Patio, Porch
Parking Features Lane, Other
Garage Spaces 2.0
Pool None
Roof Type Shingles
Lot Frontage 28.87
Lot Depth 89.9
Total Parking Spaces 3
Building
Foundation Poured Concrete
Others
Senior Community Yes
Read Less
Want to know what your home might be worth? Contact us for a FREE valuation!

Our team is ready to help you sell your home for the highest possible price ASAP





