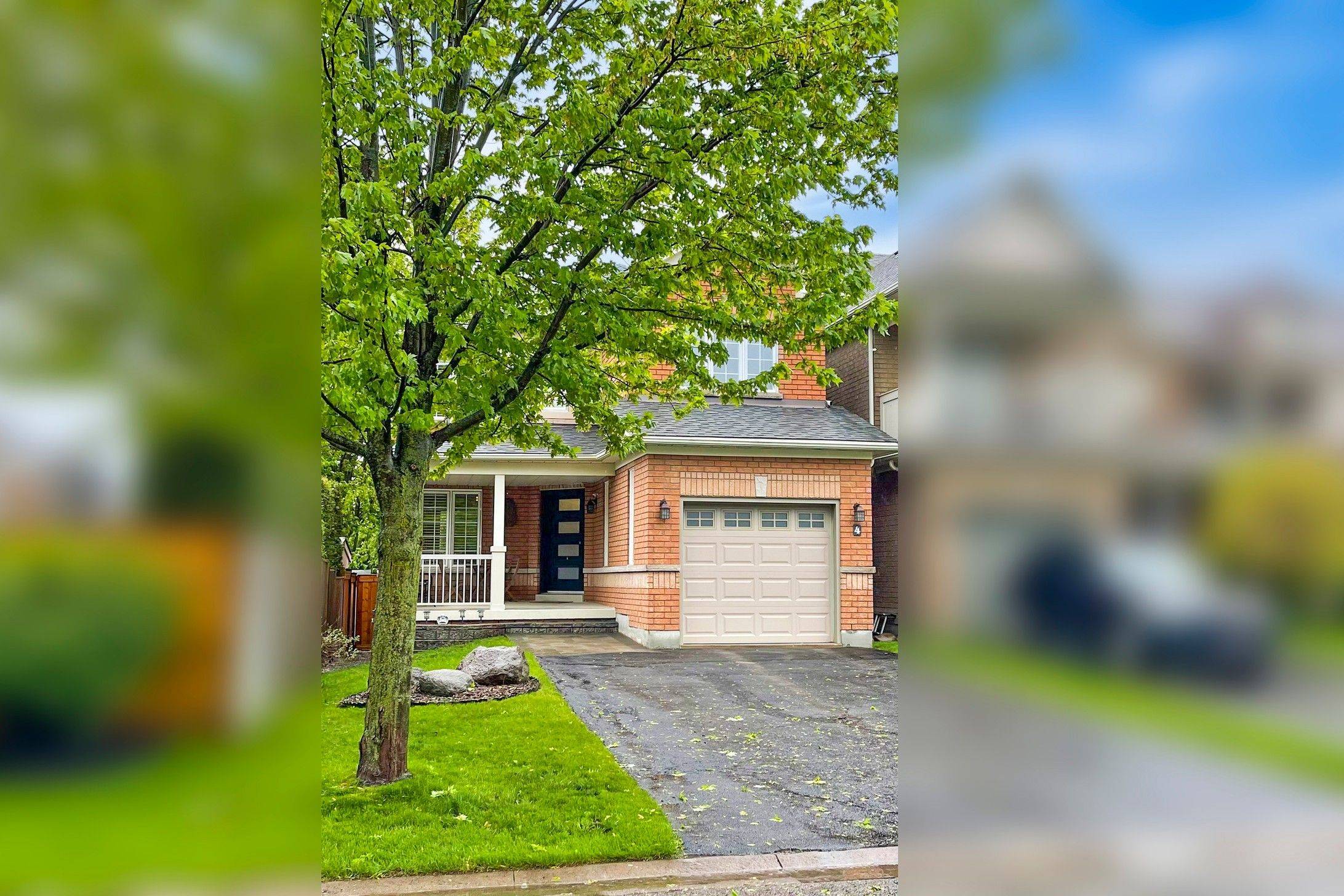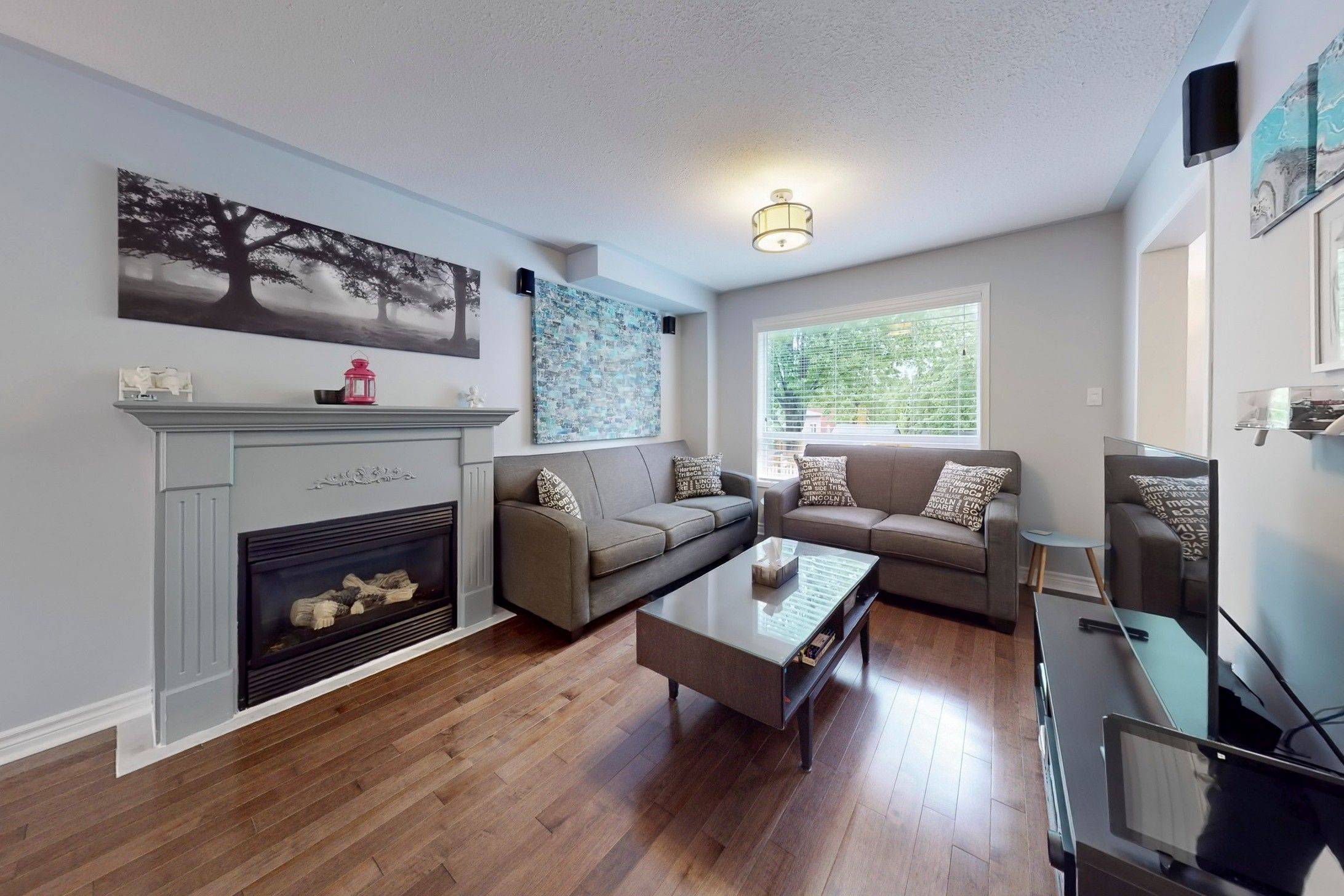$890,000
$899,900
1.1%For more information regarding the value of a property, please contact us for a free consultation.
4 Blanchard CT Whitby, ON L1M 1H5
3 Beds
3 Baths
Key Details
Sold Price $890,000
Property Type Single Family Home
Sub Type Detached
Listing Status Sold
Purchase Type For Sale
Approx. Sqft 1100-1500
Subdivision Brooklin
MLS Listing ID E12171498
Sold Date 06/16/25
Style 2-Storey
Bedrooms 3
Annual Tax Amount $5,506
Tax Year 2024
Property Sub-Type Detached
Property Description
Well-Maintained Detached 3-Bedroom Home on a Quiet Court in a Desirable Family-Friendly Neighbourhood. Bright, Open-Concept Main Floor with Modern Finishes and Hardwood Throughout.Custon Kitchen with Quartz Counters, Undermount Sink, and Premium Stainless Steel Appliances.Large Driveway with No Sidewalk-Fits 4 Cars. Spacious Backyard with BBQ Deck, Interlock Front Patio, and Direct Garage Access. Stylishly Updated Bathrooms, Quality Upgrades Throughout.updated front and back sliding door also garage door, too many updates to mention.
Location
State ON
County Durham
Community Brooklin
Area Durham
Rooms
Family Room No
Basement Finished
Kitchen 1
Interior
Interior Features Other
Cooling Central Air
Exterior
Garage Spaces 1.0
Pool None
Roof Type Other
Lot Frontage 29.53
Lot Depth 121.97
Total Parking Spaces 5
Building
Foundation Other
Others
Senior Community Yes
Read Less
Want to know what your home might be worth? Contact us for a FREE valuation!

Our team is ready to help you sell your home for the highest possible price ASAP





