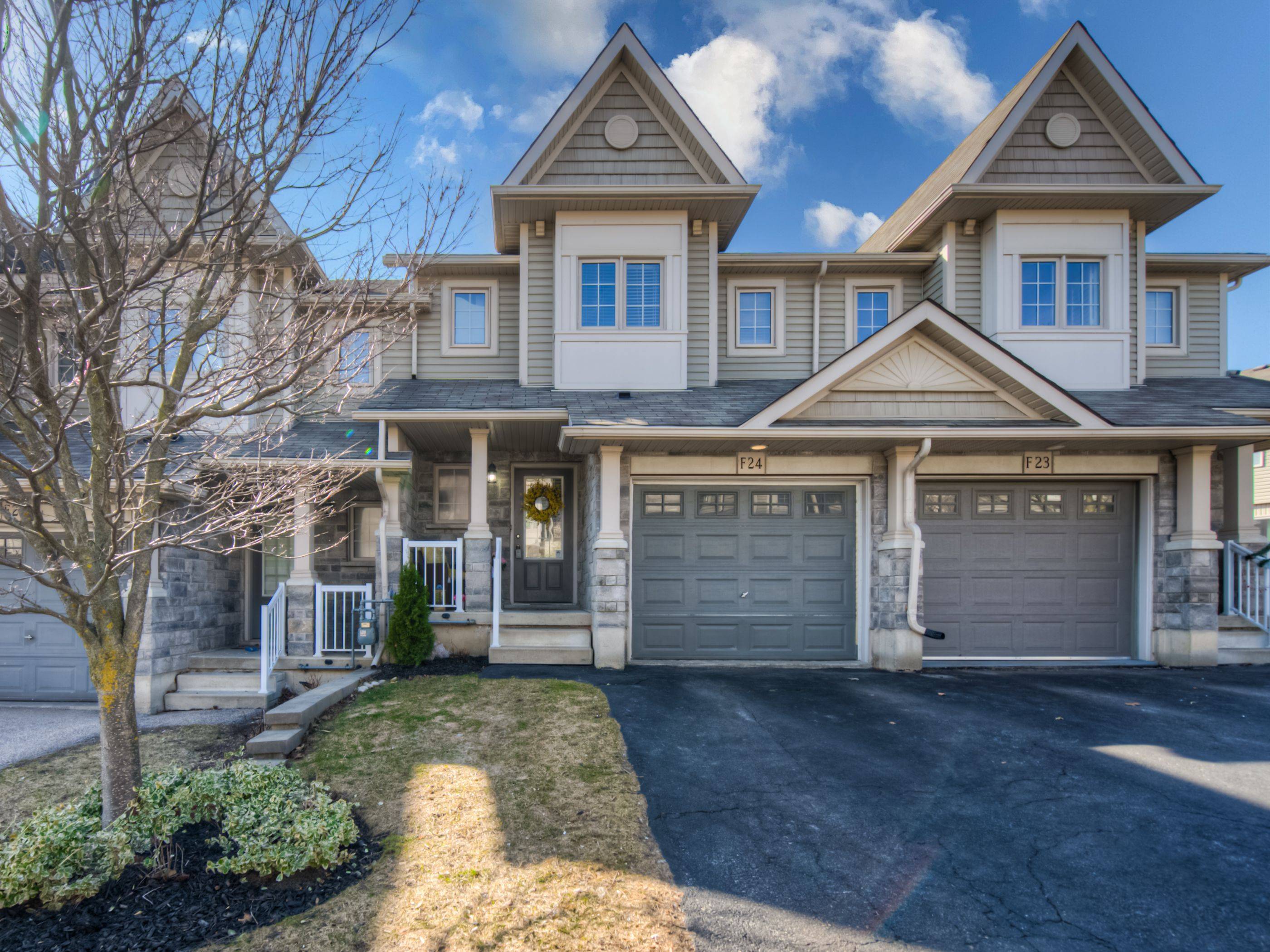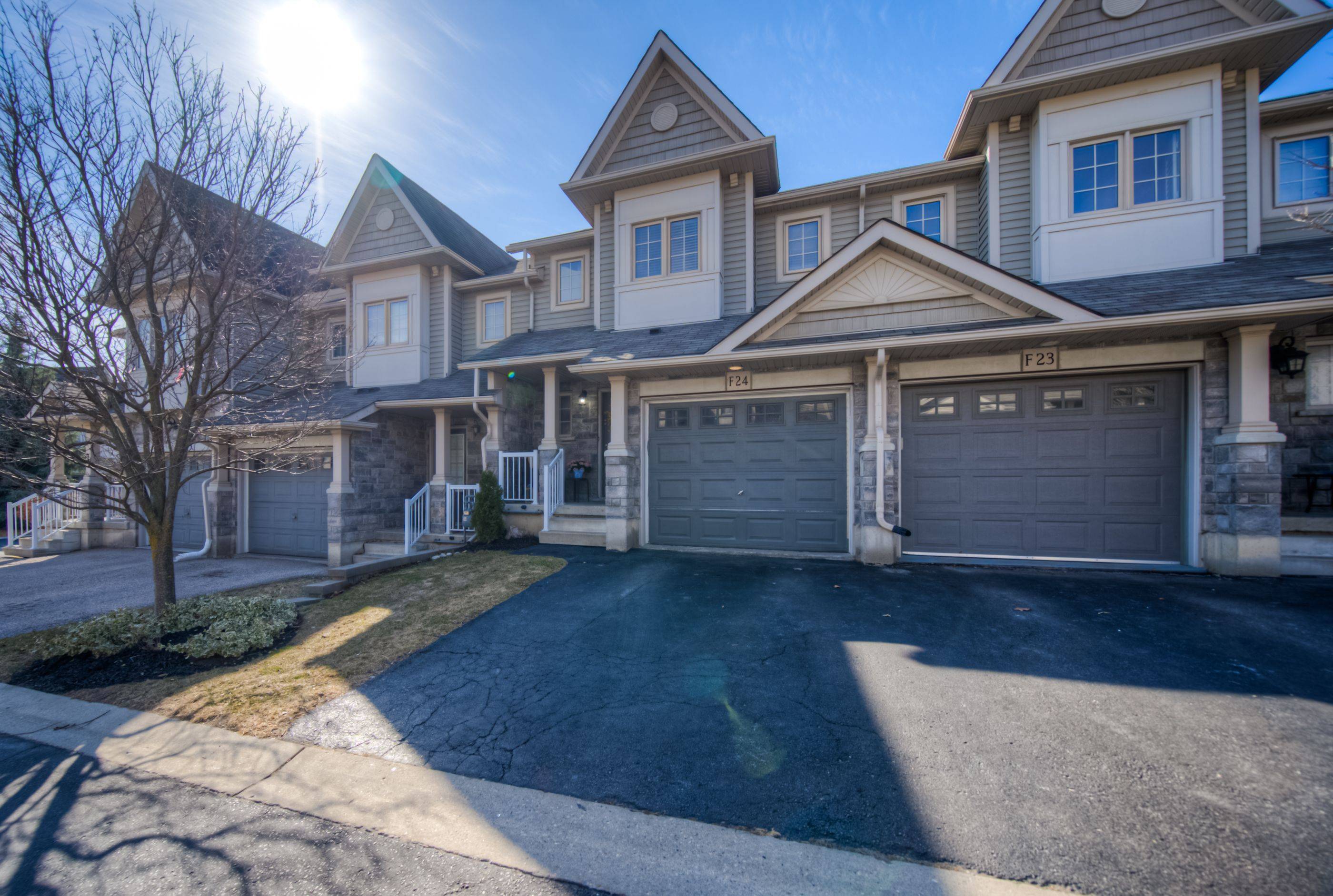$649,000
$599,900
8.2%For more information regarding the value of a property, please contact us for a free consultation.
7 Upper Mercer ST #F24 Kitchener, ON N2A 0B7
3 Beds
3 Baths
Key Details
Sold Price $649,000
Property Type Condo
Sub Type Condo Townhouse
Listing Status Sold
Purchase Type For Sale
Approx. Sqft 1400-1599
MLS Listing ID X12212034
Sold Date 06/19/25
Style 2-Storey
Bedrooms 3
HOA Fees $144
Building Age 16-30
Annual Tax Amount $3,653
Tax Year 2024
Property Sub-Type Condo Townhouse
Property Description
Welcome to 7 Upper Mercer, #F24 a stunning townhouse offering over 2,000 sq. ft. of beautifully finished living space! Nestled in a prime location near the Grand River trails, Chicopee Ski Club, and with easy access to the 401, this well-maintained, open-concept home is ready to impress. Key Features: 3 spacious bedrooms, 3 bathrooms, and a finished basement Updated kitchen with a stylish subway tile backsplash and ample counter space, breakfast bar, and separate dining area Bright and airy living room with glass sliding doors and additional windows allowing for lots of natural light, leading to a private deckperfect for entertaining or enjoying your morning coffee in tranquility. Spacious primary suite with a walk-in closet and a luxurious ensuite featuring a spa-like jacuzzi soaker tub Carpet-free main floor for a modern and low-maintenance touch Finished basement with a cozy family room, home gym, and a rough-in for an optional 4th bathroom Oversized one-car garage with additional storage and direct indoor access Parking for two cars, plus plenty of visitor parking just steps away With its inviting layout, fantastic location, and thoughtful updates, this home is truly a pleasure to show. Dont miss your chance to make it yours!
Location
State ON
County Waterloo
Area Waterloo
Zoning R6
Rooms
Family Room No
Basement Finished, Full
Kitchen 1
Interior
Interior Features Rough-In Bath
Cooling Central Air
Laundry In Basement
Exterior
Exterior Feature Deck
Parking Features Private
Garage Spaces 1.0
Roof Type Asphalt Shingle
Exposure West
Total Parking Spaces 2
Balcony None
Building
Foundation Poured Concrete
Locker None
Others
Senior Community Yes
Pets Allowed No
Read Less
Want to know what your home might be worth? Contact us for a FREE valuation!

Our team is ready to help you sell your home for the highest possible price ASAP





