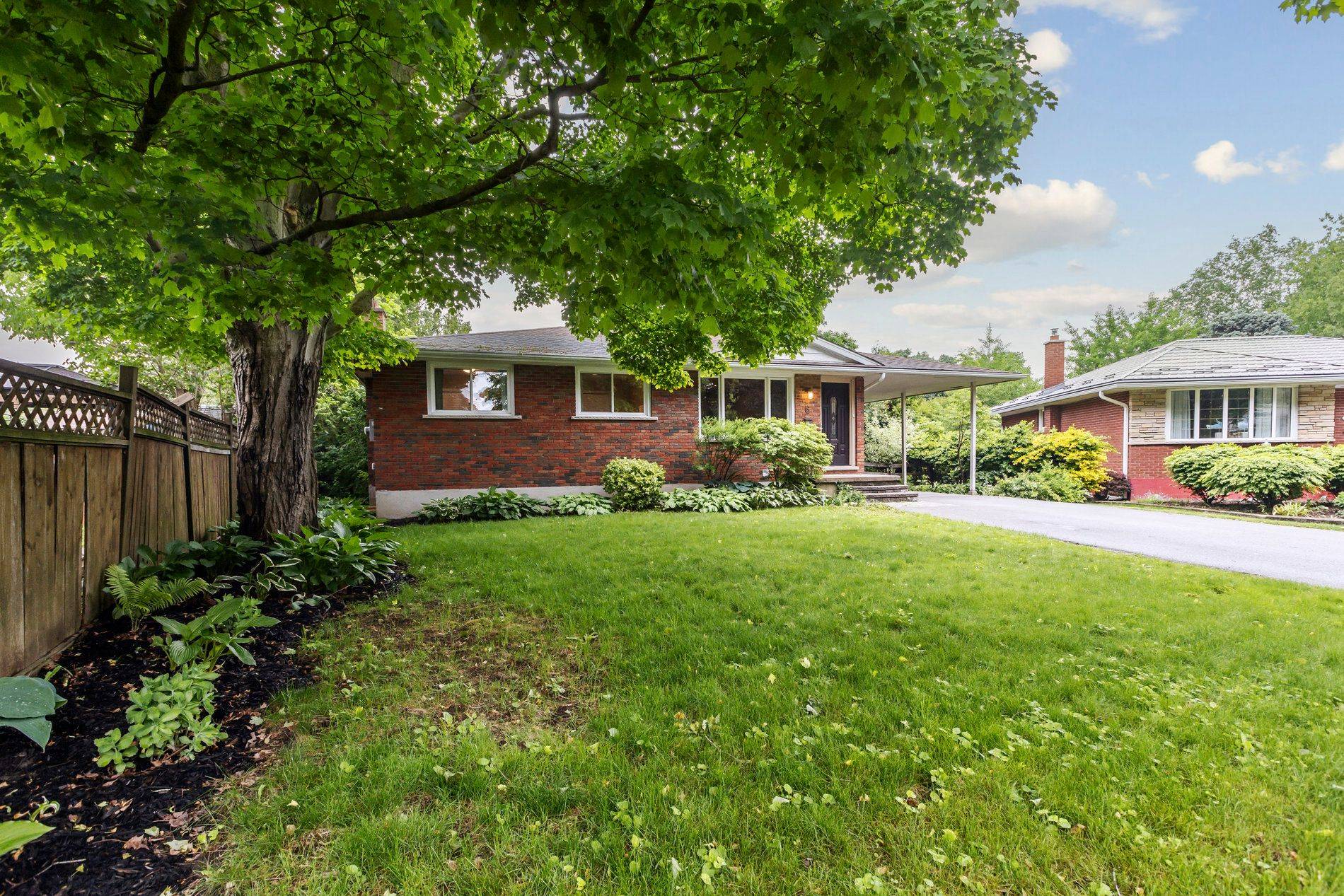$830,000
$848,988
2.2%For more information regarding the value of a property, please contact us for a free consultation.
6 Ramona CT Guelph, ON N1E 1K7
5 Beds
2 Baths
Key Details
Sold Price $830,000
Property Type Multi-Family
Sub Type Duplex
Listing Status Sold
Purchase Type For Sale
Approx. Sqft 700-1100
Subdivision Victoria North
MLS Listing ID X12205017
Sold Date 06/19/25
Style Bungalow
Bedrooms 5
Building Age 31-50
Annual Tax Amount $4,632
Tax Year 2024
Property Sub-Type Duplex
Property Description
Welcoming you to 6 Ramona Court in Guelph, this delightful family residence presents an ideal fusion of comfort, practicality, and investment potential. Situated on a tranquil cul-de-sac within a peaceful neighborhood, this meticulously maintained home features on the upper lever three generously sized bedrooms,an open-concept living area, perfect for entertaining guests, alongside a modern kitchen equipped with updated appliances, elegant countertops, a functional island, and a cozy dinette area.Furthermore, the property includes a legal basement apartment with two bedrooms, representing a significant opportunity for rental income or providing private accommodation for extended family. This self-contained apartment is bright and inviting, complete with its own kitchen and living area, ensuring both comfort and independence.The exterior of the home features a fenced backyard with a spacious deck, creating an excellent environment for relaxation and outdoor gatherings. A carport offers protection for your vehicle, and a shed provides supplementary storage. Conveniently located moments away from local schools, parks, and shopping amenities.This property represents a rare opportunity, whether you seek a spacious family home or an investment with rental prospects.
Location
State ON
County Wellington
Community Victoria North
Area Wellington
Zoning R1B
Rooms
Family Room Yes
Basement Finished, Walk-Up
Kitchen 2
Separate Den/Office 2
Interior
Interior Features Carpet Free, Accessory Apartment, Floor Drain, In-Law Suite, Primary Bedroom - Main Floor, Storage, Water Heater, Water Softener
Cooling Central Air
Exterior
Exterior Feature Landscaped
Parking Features Private Double
Pool None
View Clear
Roof Type Shingles
Lot Frontage 52.7
Lot Depth 119.51
Total Parking Spaces 4
Building
Foundation Concrete
Others
Senior Community No
Security Features Smoke Detector
Read Less
Want to know what your home might be worth? Contact us for a FREE valuation!

Our team is ready to help you sell your home for the highest possible price ASAP





