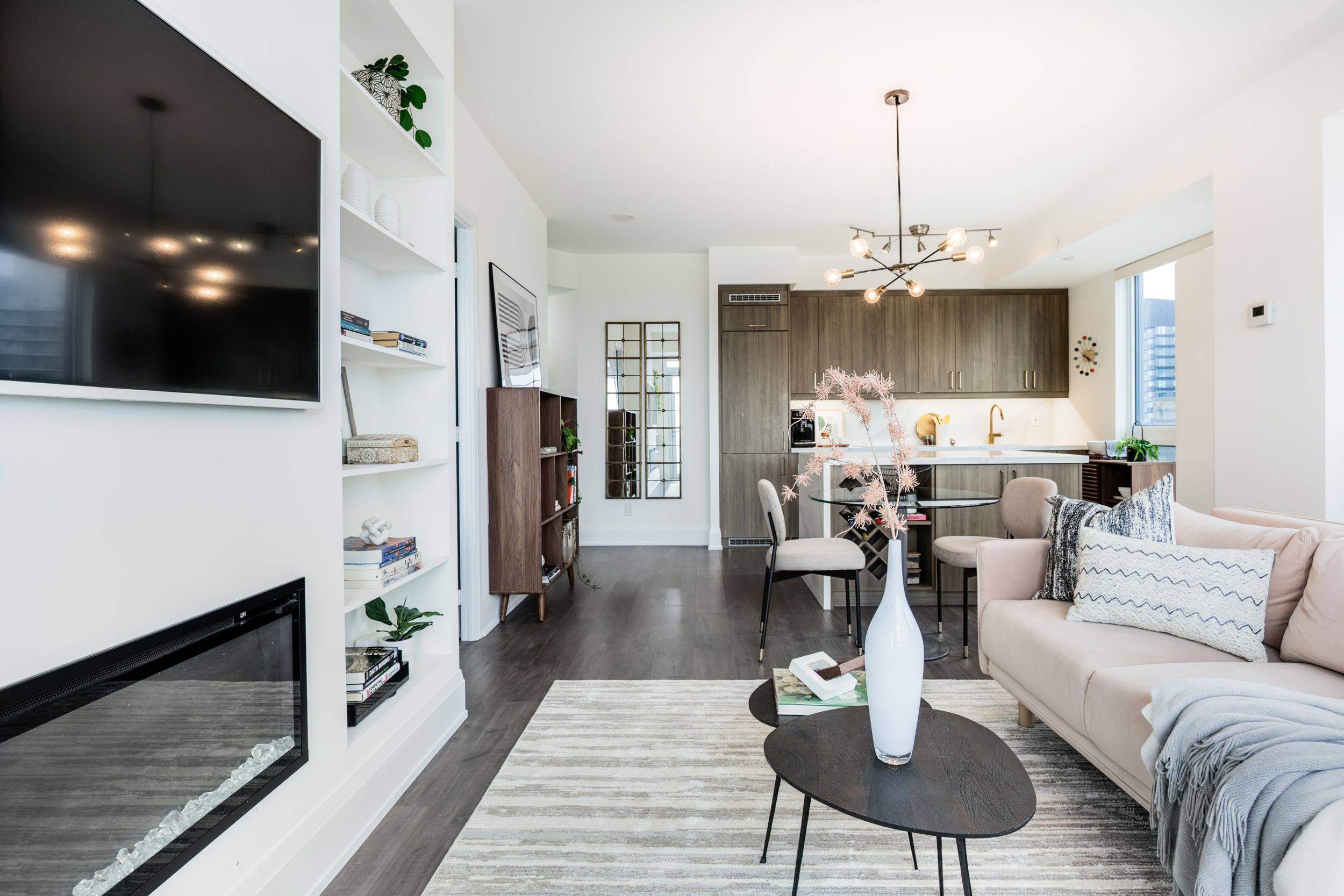$1,030,000
$1,049,000
1.8%For more information regarding the value of a property, please contact us for a free consultation.
101 Erskine AVE #2810 Toronto C10, ON M4P 1Y5
2 Beds
3 Baths
Key Details
Sold Price $1,030,000
Property Type Condo
Sub Type Condo Apartment
Listing Status Sold
Purchase Type For Sale
Approx. Sqft 1000-1199
Subdivision Mount Pleasant West
MLS Listing ID C12191722
Sold Date 06/28/25
Style Apartment
Bedrooms 2
HOA Fees $718
Annual Tax Amount $5,228
Tax Year 2024
Property Sub-Type Condo Apartment
Property Description
Welcome To Yonge-Eg! This 2018-Built Condo By Tridel Offers A Dynamite Location, Steps To Prime Yonge Street. Rarely-Available Southwest Corner Unit With Fantastic Layout, Sun-Drenched With Floor-To-Ceiling Windows & 9-Foot Ceilings. Wonderful Kitchen Upgraded Kitchen With Integrated Appliances, Centre Island With Bar Stools, Quartz Counters, & Built-In Pantry. Exceptional Living & Dining Options, Open Concept, Spacious, & Inviting! Generous Primary Bedroom Offers Walk-In Closet, Ensuite Bathroom, & Sunny South View, Plus Second Bedroom With Built-In Murphy Bed & Shelving, Plus Its Own Ensuite Too! Dont Miss The Powder Room Either Three Baths In Total! Parking & Locker Included. Exceptional Amenities Outdoor Pool & Lounge, Fitness Centre, Yoga Studio, Sauna, Billiards, Movie Theatre, Party Room & Bar, Outdoor Dining & BBQ Area, & More!
Location
State ON
County Toronto
Community Mount Pleasant West
Area Toronto
Rooms
Family Room No
Basement None
Kitchen 1
Interior
Interior Features None
Cooling Central Air
Laundry Ensuite
Exterior
Garage Spaces 1.0
Amenities Available Concierge, Guest Suites, Gym, Outdoor Pool, Party Room/Meeting Room, Rooftop Deck/Garden
Exposure South West
Total Parking Spaces 1
Balcony Open
Building
Locker Owned
Others
Senior Community Yes
Security Features Concierge/Security
Pets Allowed Restricted
Read Less
Want to know what your home might be worth? Contact us for a FREE valuation!

Our team is ready to help you sell your home for the highest possible price ASAP





