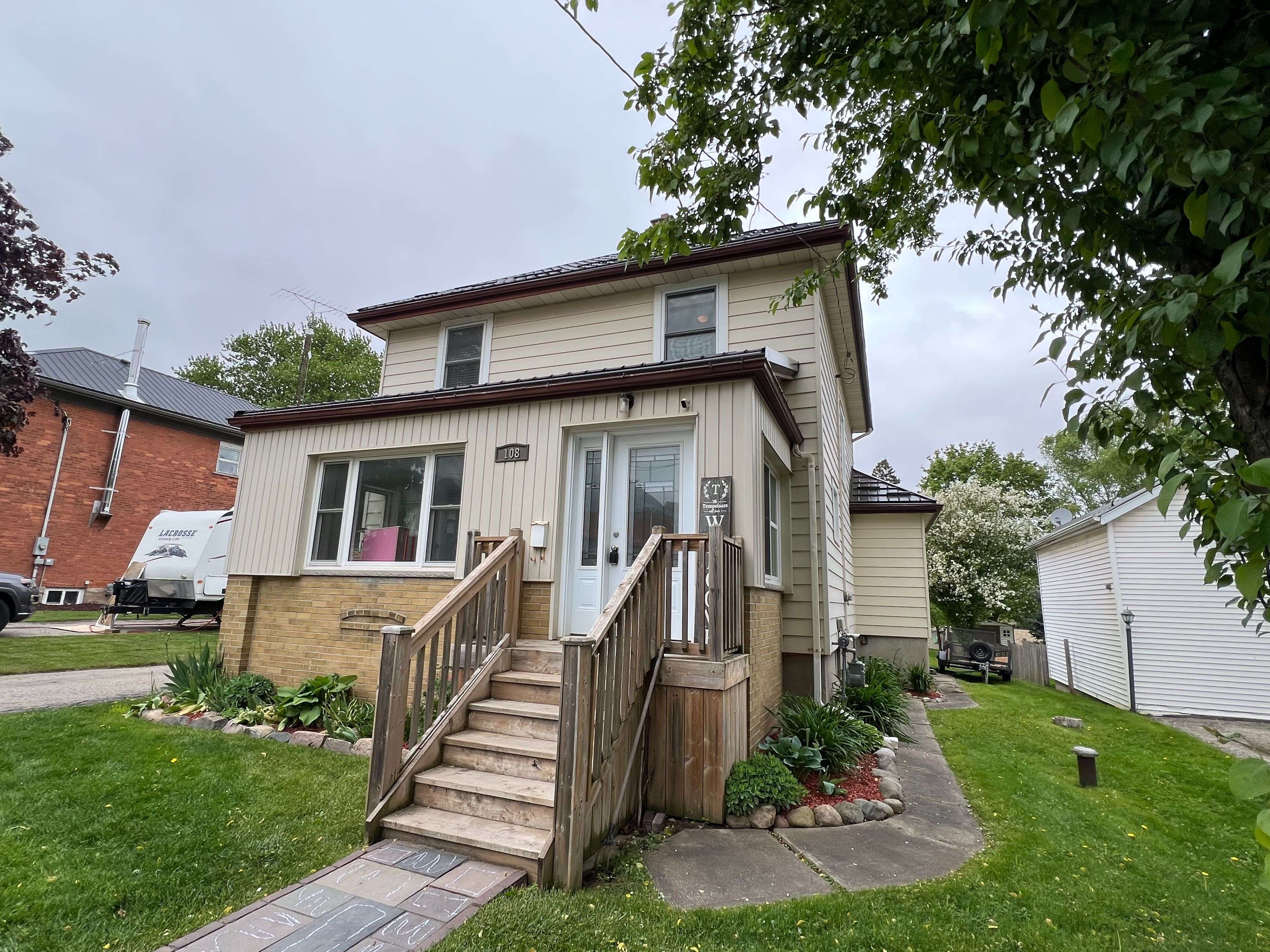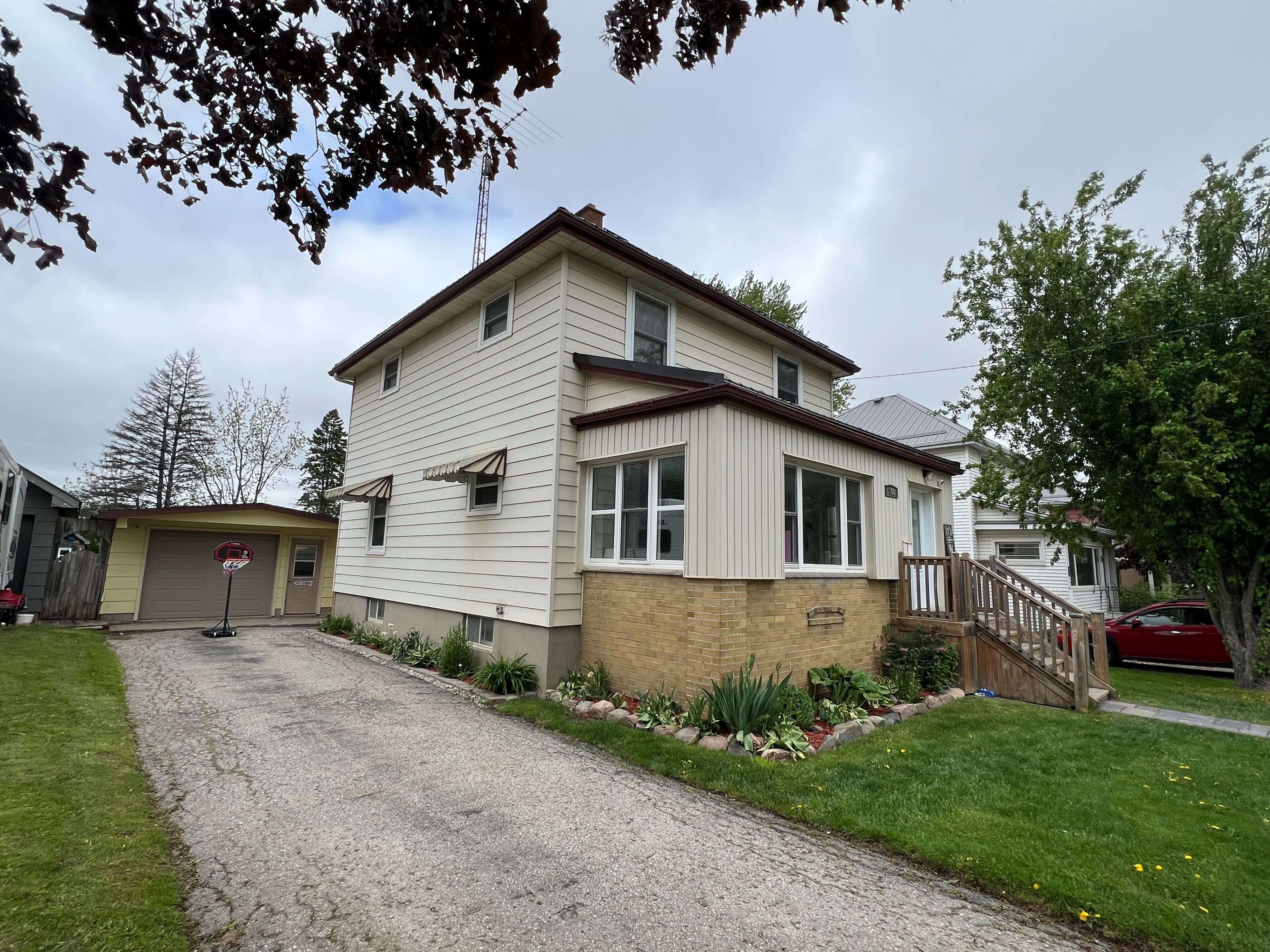$615,000
$629,900
2.4%For more information regarding the value of a property, please contact us for a free consultation.
108 Loveys ST E East Zorra-tavistock, ON N0J 1L0
3 Beds
2 Baths
Key Details
Sold Price $615,000
Property Type Single Family Home
Sub Type Detached
Listing Status Sold
Purchase Type For Sale
Approx. Sqft 1100-1500
Subdivision Hickson
MLS Listing ID X12091587
Sold Date 07/18/25
Style 2-Storey
Bedrooms 3
Building Age 100+
Annual Tax Amount $2,436
Tax Year 2024
Property Sub-Type Detached
Property Description
Deceptively spacious and full of charm, this updated 2-storey home is ideal for a growing family. Backing onto open farmland, it offers peaceful views, a large yard for kids and pets, and plenty of space both inside and out. The main floor features a bright, renovated kitchen (by Apple Homes, 2019), a cozy living area filled with natural light, and a convenient powder room. Upstairs offers 3 bedrooms and a full bath with heated floors. The basement is framed and ready for your finishing touches; great potential for a rec room or extra storage. Major updates include a new septic bed and holding tank (2021, value: $30,000), furnace (2020), and 100-amp electrical (2017) - no knob & tube in this house! The upper level was gutted, re-insulated, and drywalled while keeping original trim, combining character with comfort. Main and upper level windows were replaced between 2013 and 2021. A durable metal roof (2017) and garage roof (2019) add lasting value, and the detached garage includes 30-amp service, perfect for hobbies or storage. With modern upgrades, classic charm, and space to grow, this move-in ready home is perfect for family living.
Location
State ON
County Oxford
Community Hickson
Area Oxford
Zoning R1
Rooms
Family Room Yes
Basement Full, Unfinished
Kitchen 1
Interior
Interior Features Sump Pump, Water Treatment
Cooling Central Air
Exterior
Exterior Feature Deck
Parking Features Private
Garage Spaces 1.5
Pool None
View Pasture
Roof Type Metal
Lot Frontage 52.1
Lot Depth 160.73
Total Parking Spaces 4
Building
Foundation Poured Concrete
Others
Senior Community Yes
Read Less
Want to know what your home might be worth? Contact us for a FREE valuation!

Our team is ready to help you sell your home for the highest possible price ASAP





